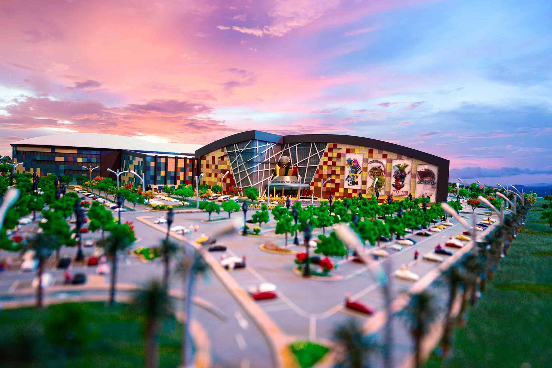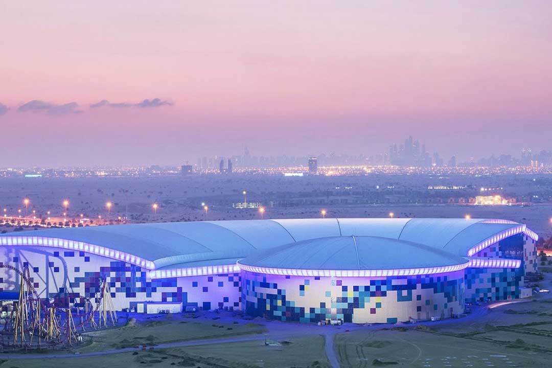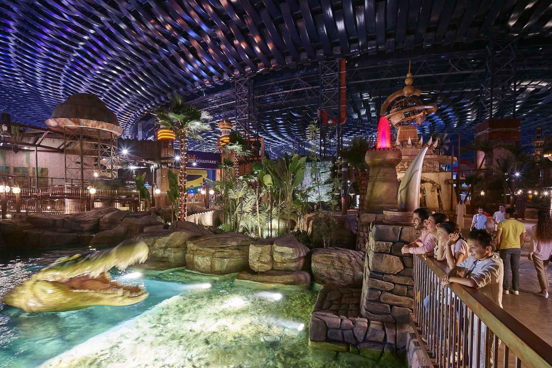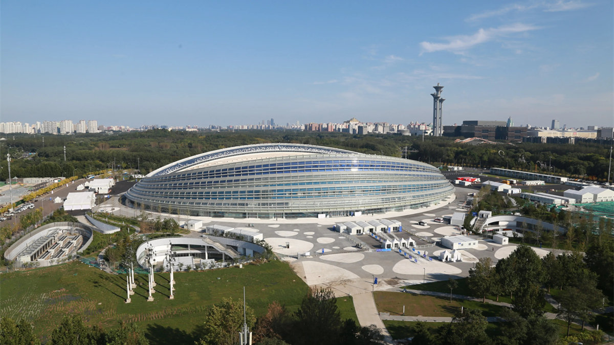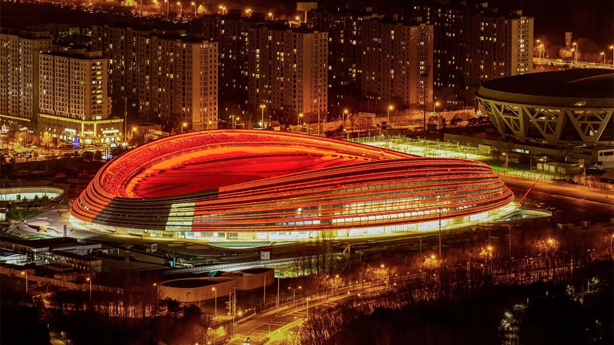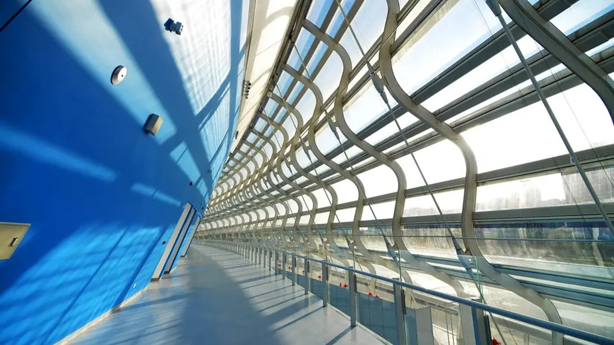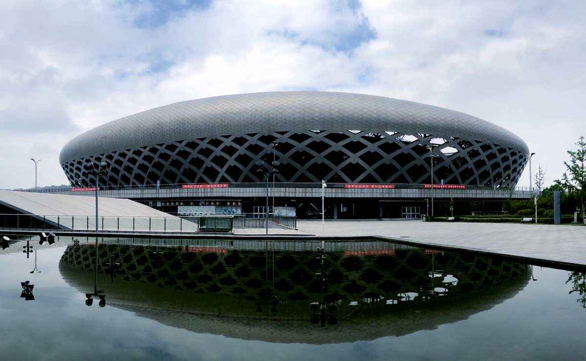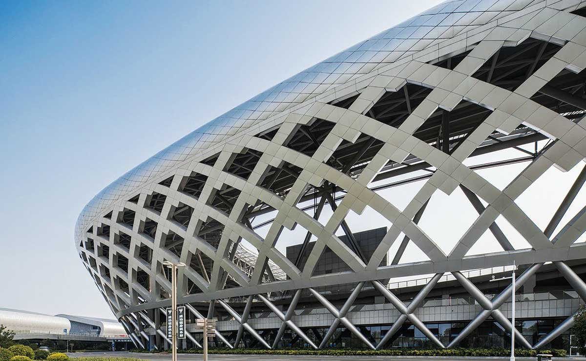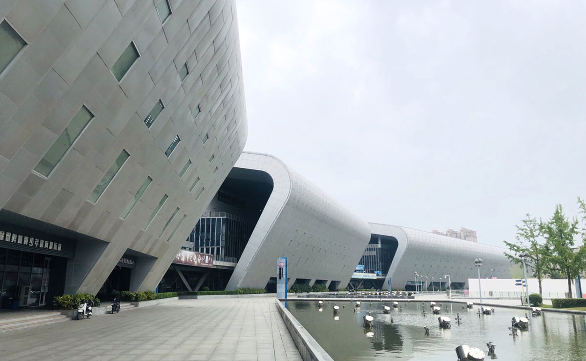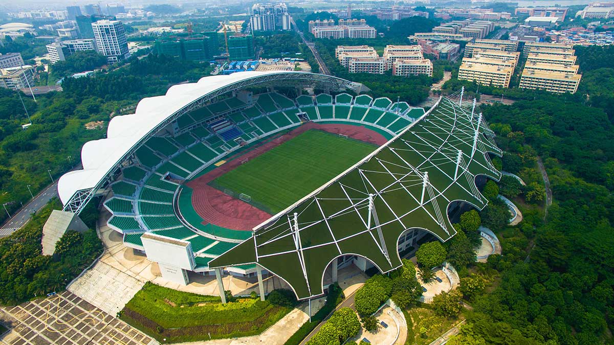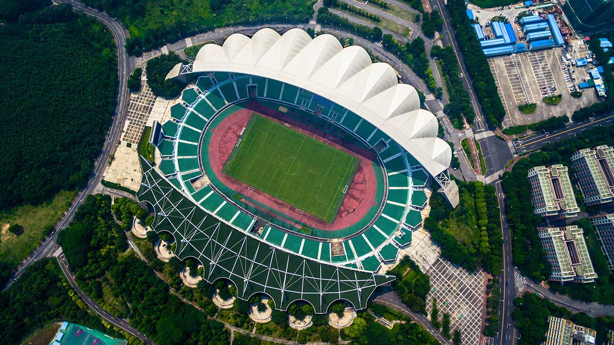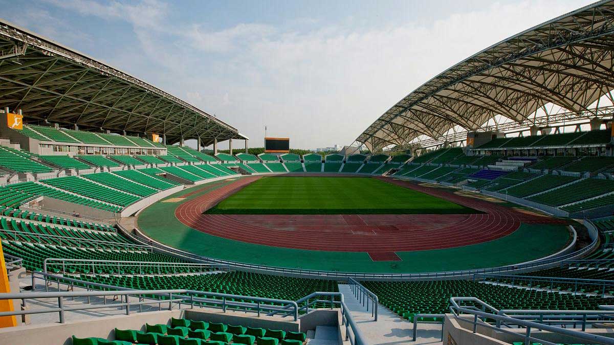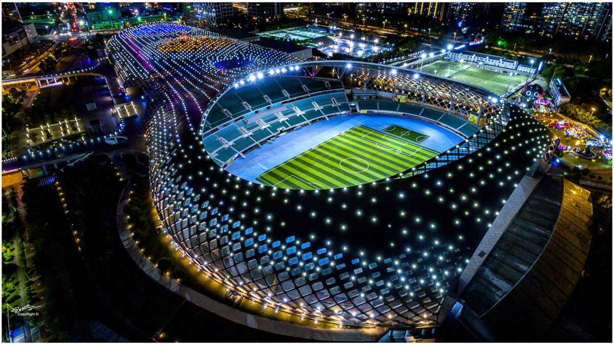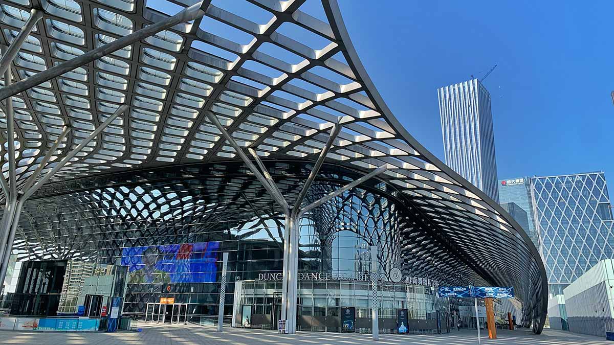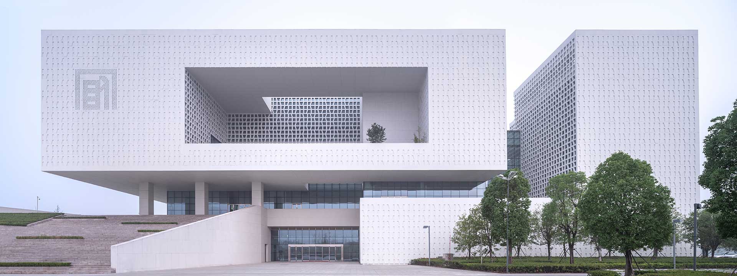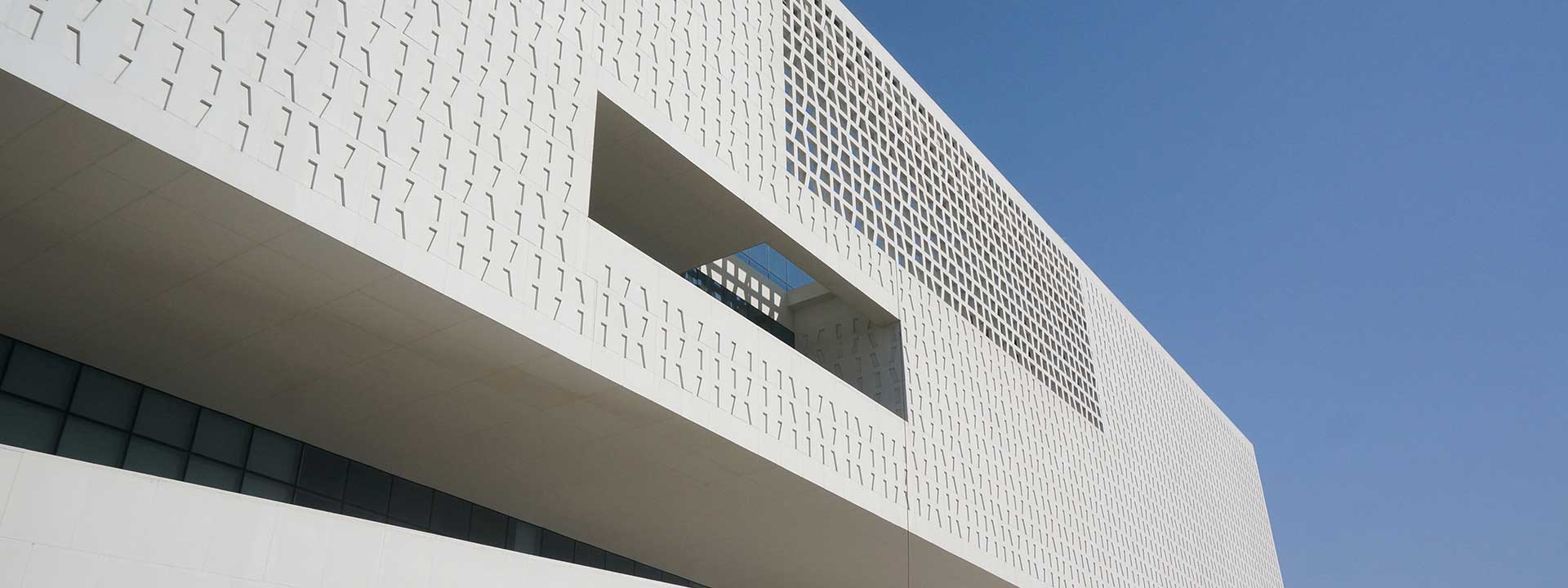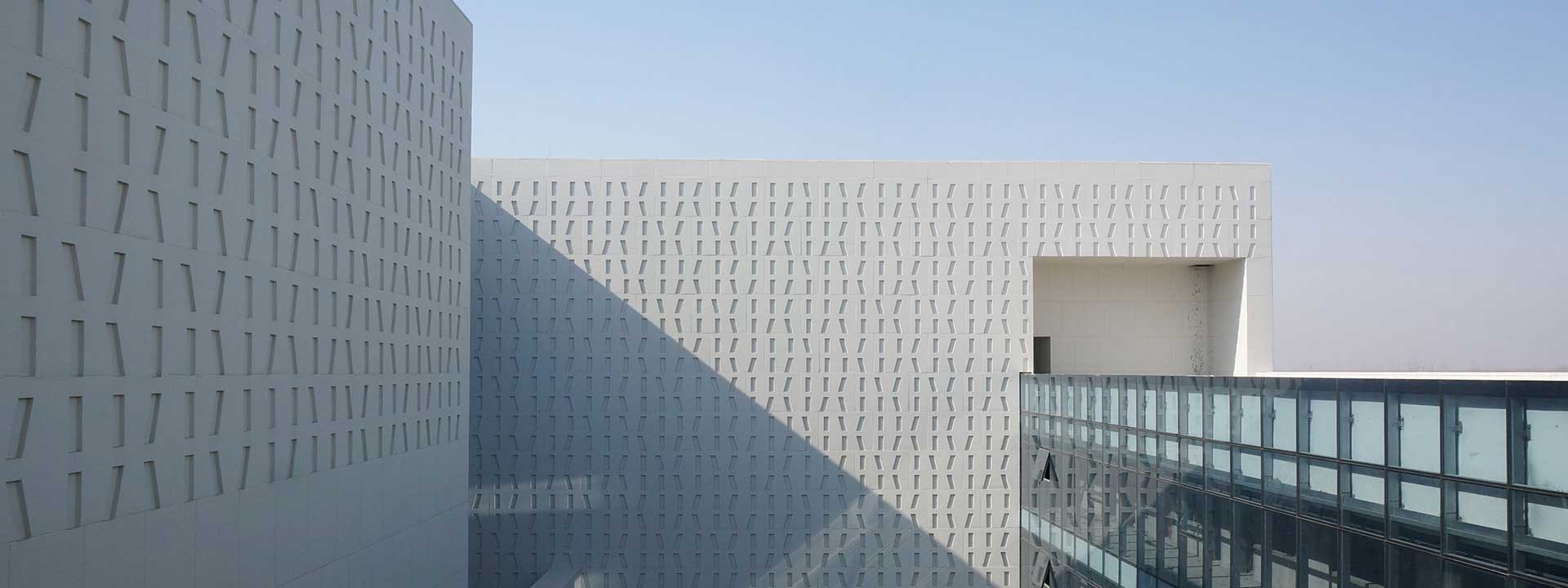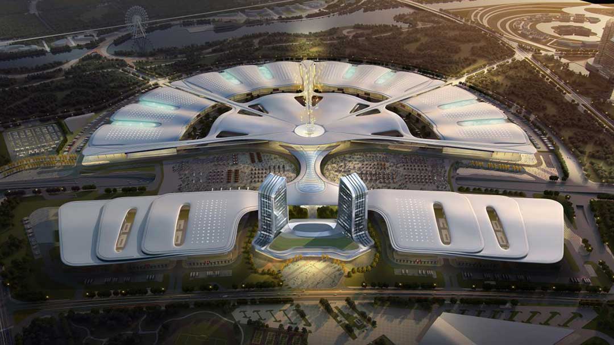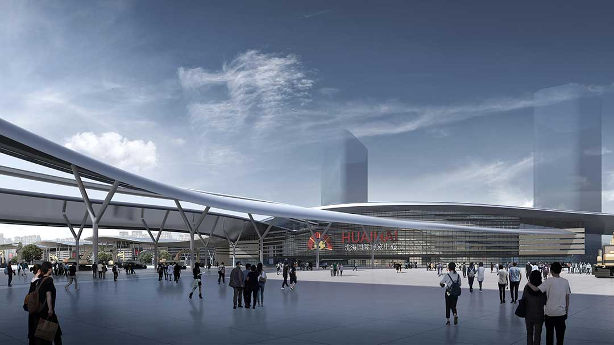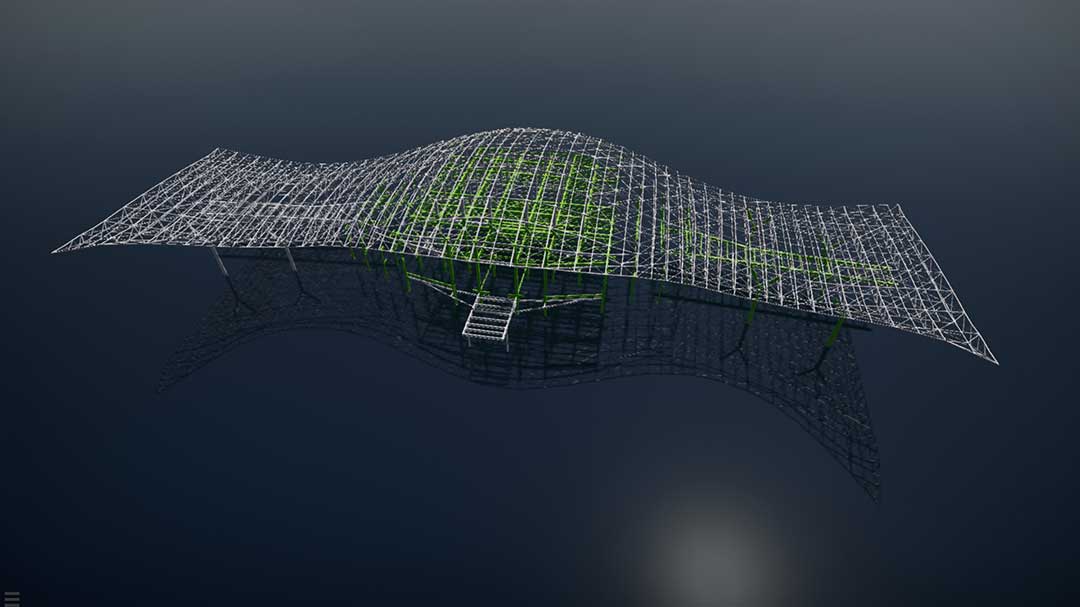Shenzhen bay sports center is a large comprehensive sports complex. The total planned land area of the project is 307,300㎡ and the total construction area is 336,000㎡. It mainly includes stadium, gymnasium, swimming center. Shenzhen bay sports center is composed of a single-layer space reticulated shell of steel structure. It covers the three major facilities of stadium, gymnasium and swimming pool under one roof. That integrates into a novel sports facility.
Sports center in Shenzhen Bay for the 26th Summer Universiade
Gymnasium: A near-circular gymnasium with more than 10,000 seats. Its competition area is 40×70 meters, and 16 table tennis tables can be arranged. The warm-up area is 37×51 meters, and 12 table tennis tables can be arranged. Ancillary competition rooms are designed around the competition venue. The headroom of the gymnasium shall not be less than 15 meters, and the competition (warm-up) venue, competition room setting and streamline organization shall meet the needs of the Universiade competition. There are a total of 10,000 fixed seats and 3,000 movable seats.
Stadium: Shenzhen Bay Sports Center Stadium has a standard track and field field and a warm-up field with a total of 20,000 seats. The main stand is located on the west side, with about 12,000 seats on this side. There are 18 boxes. An auxiliary match room is designed under the west stand. The average height of the highest part of the canopy is about 40 meters, which meets the requirements of anti-glare lamps, and an open sky corridor is set on the east side, so that people can feel the air of the sea when watching the game.
Swimming pool: The building area of the swimming pool is 19,730 square meters, the competition hall has 676 fixed spectator seats, the swimming pool has a 50×25-meter standard competition pool and a 25×25-meter training warm-up pool, which can be used as a national and individual event pool. Venues for international competitions (swimming, water polo, etc.), mass sports activities, amateur and professional team training, etc.

