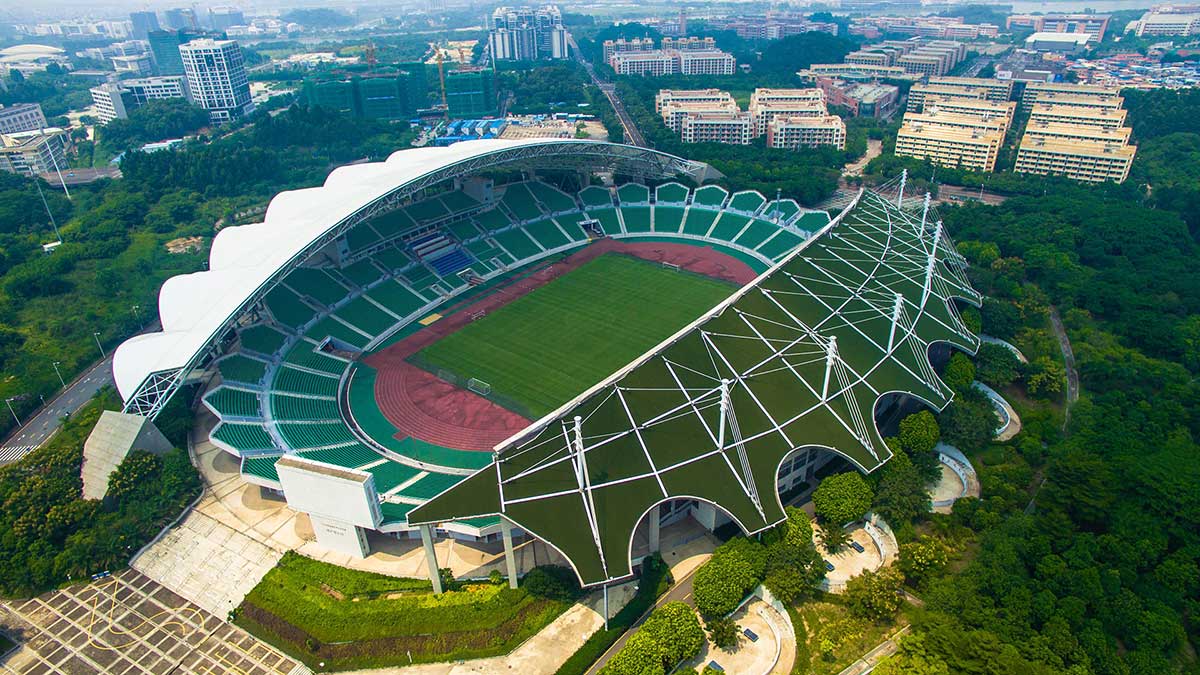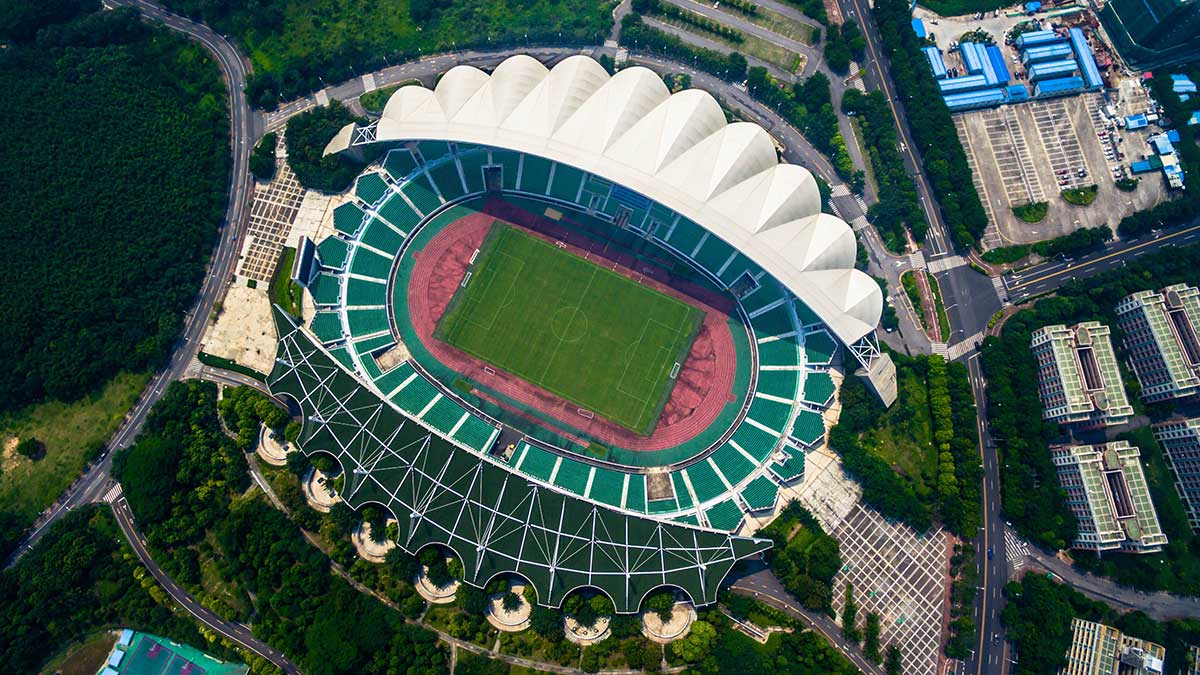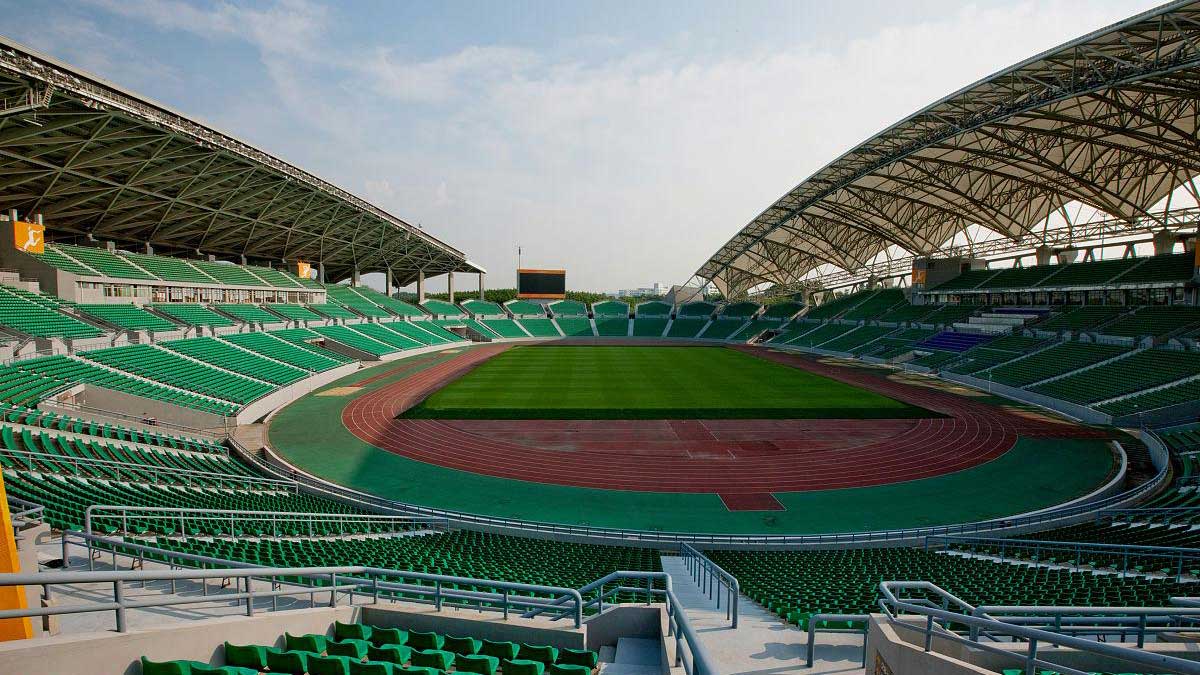The Guangzhou University Town Sports Center Stadium has a total construction area of 49,000 square meters. The main arena construction area is 47,000 square meters, while the competition venue area is 19,000 square meters. The secondary court construction area is 23,000 square meters and the competition venue area is 27,000 square meters. It can hold large-scale event opening ceremonies, international football, rugby matches, large-scale cultural performances and daily mass sports activities.
Stadium for 2010 Guangzhou Asia Games
The roof structure of the main stadium east stand of the Central Stadium is a suspension cable steel structure system. The main member sections are welded or hot-rolled H-shaped sections. The column masts are made of round steel pipes. Artificial grass is laid on the top as the green top decoration, the roof structure of the west stand is a reticulated shell structure system, the maximum span of a single span is about 300 meters, the main member section is seamless steel pipe or straight seam steel pipe, and the roof is covered with white tensile film. Under the stands, there are the organizing committee office rooms, competition function rooms, management rooms, etc., VIP rooms, athletes’ lounges, referees’ lounges, arbitration rooms, medical rescue rooms, press conference rooms, and network computer rooms, which enable it to meet the requirements of hosting international events.




