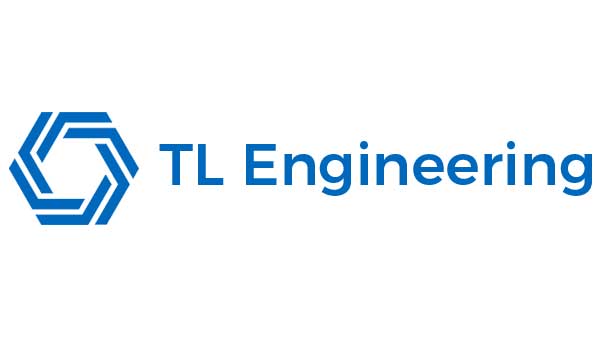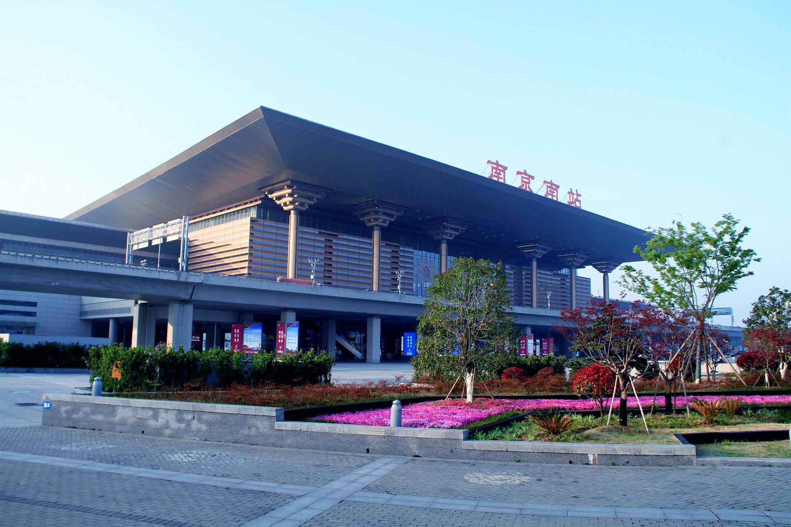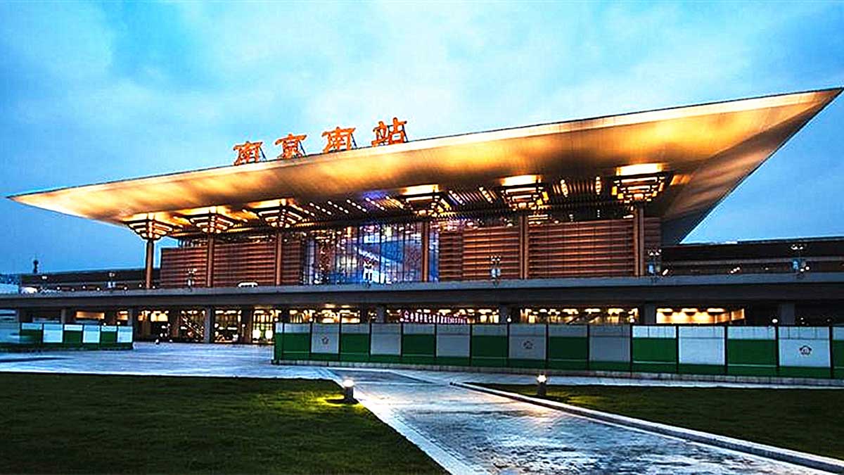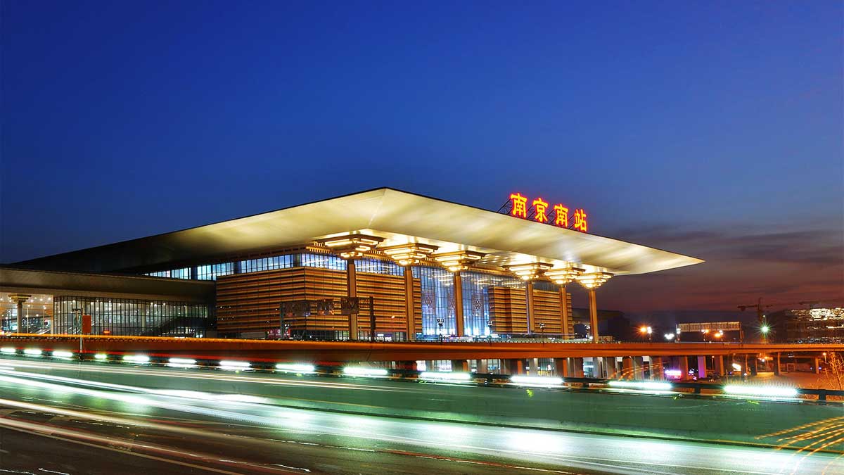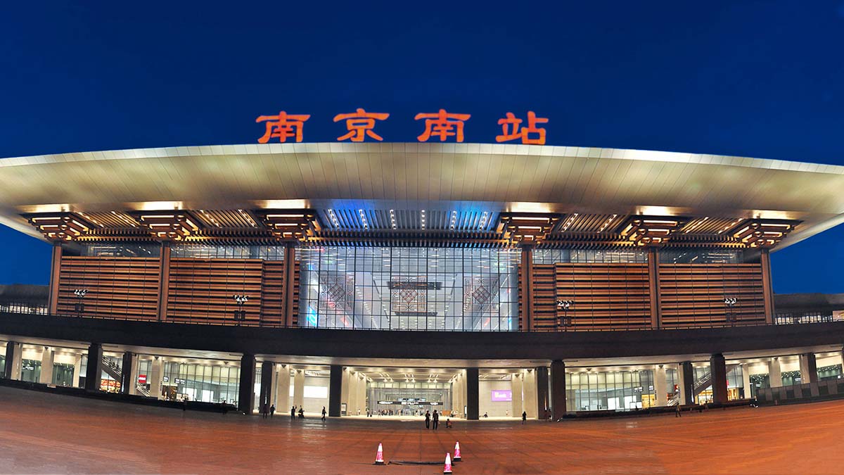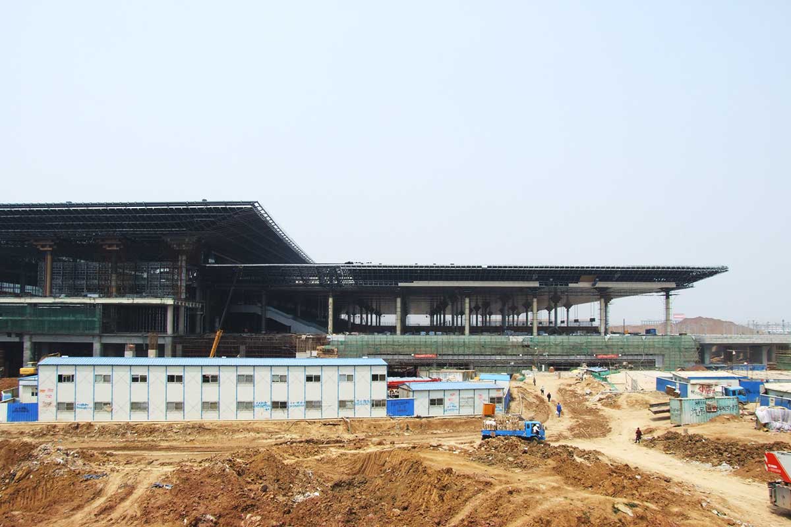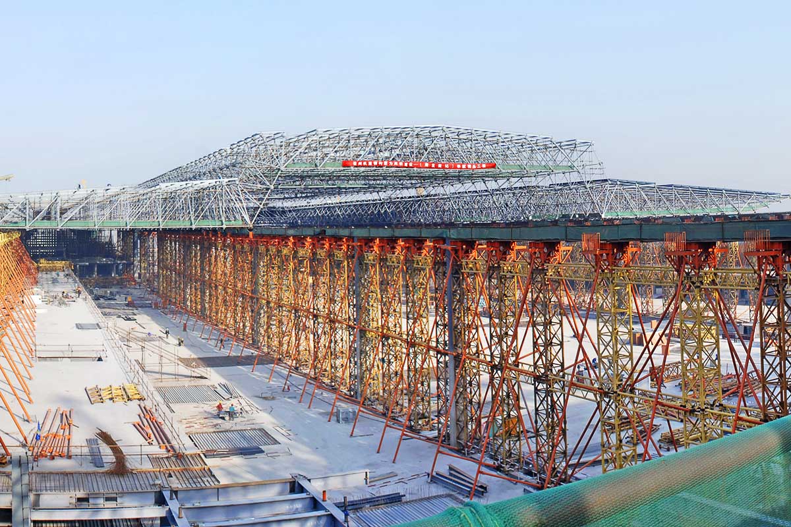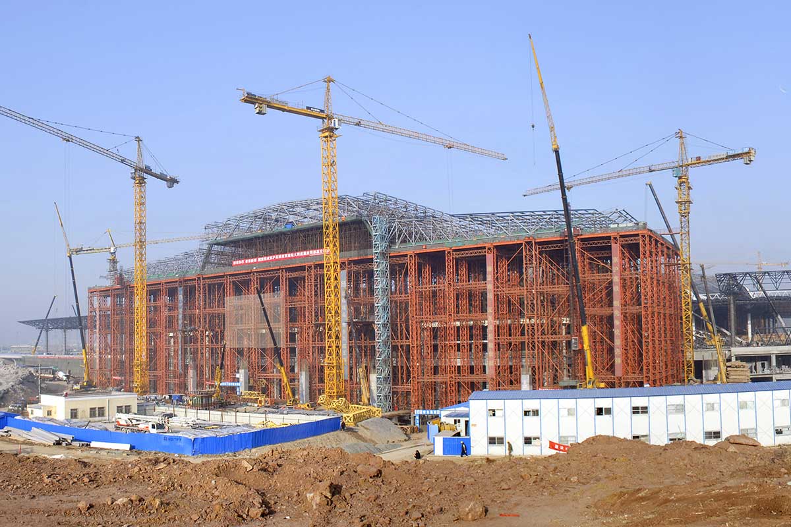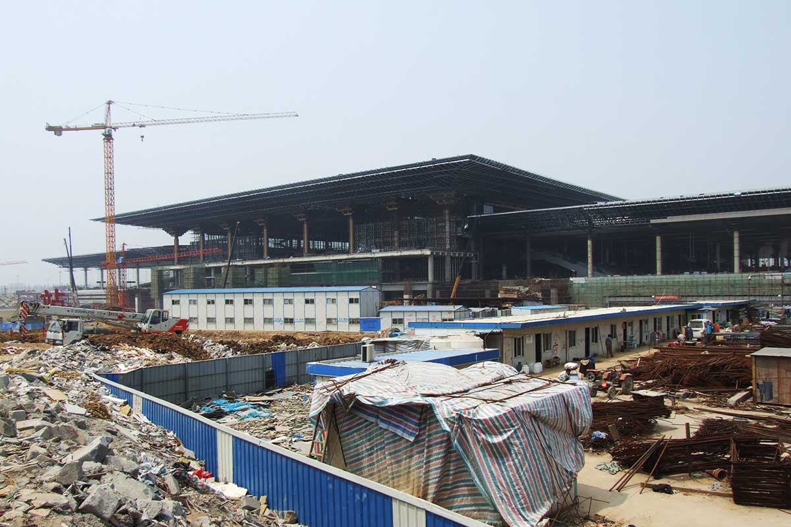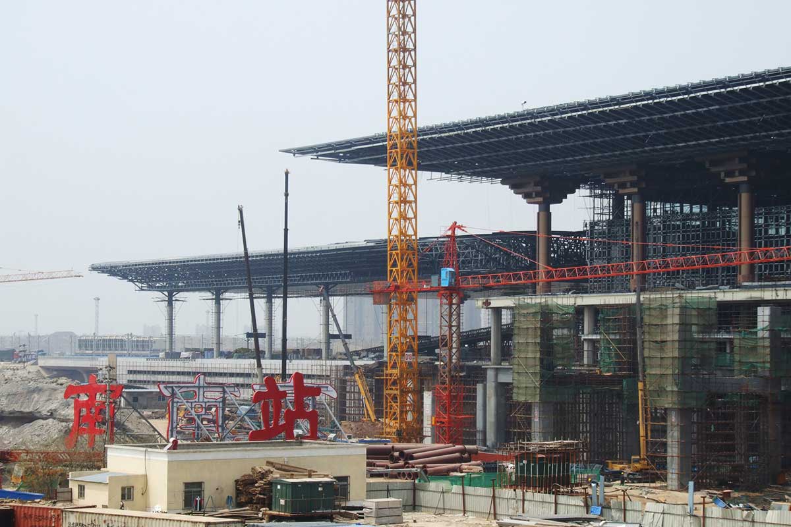The structure of the building cover of Nanjing South Railway Station is a double-layer welded ball space frame structure. It is 452m long and 216m wide. And the projected area is more than 90,000 square meters. The installation height of the support is 40.4m, and the roof elevation is 59.96m. The roof shape is low in the periphery and high in the middle, and cantilevered outside the columns on all sides, of which the cantilever is 30m in the north-south direction.
The column nets supporting the space frame are unevenly arranged. the column spacing is 42m, 72m and 42m in the east-west direction. And the column spacing is 21.5m in the north-south direction, 40m, 43m, etc. There are totally 68 steel pipe columns of φ1600×50mm. The steel pipe column material is Q390C, the basic constituent units of the steel grid roof—the steel pipe column, the universal hinge support, the welding ball, the tube system and other space frame layer structural steel is Q345C.
The characteristics of Nanjing railway station space frame structure:
- The structure system is simple and regular.
- The whole structure is huge with high number of components.
- The installation span is long which is high Challenger for installation.
- There is lots of welding work during high-altitude assembly.
- Work of organization and coordination is heavy.
