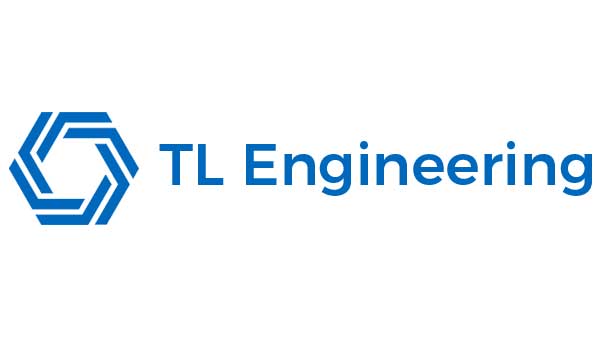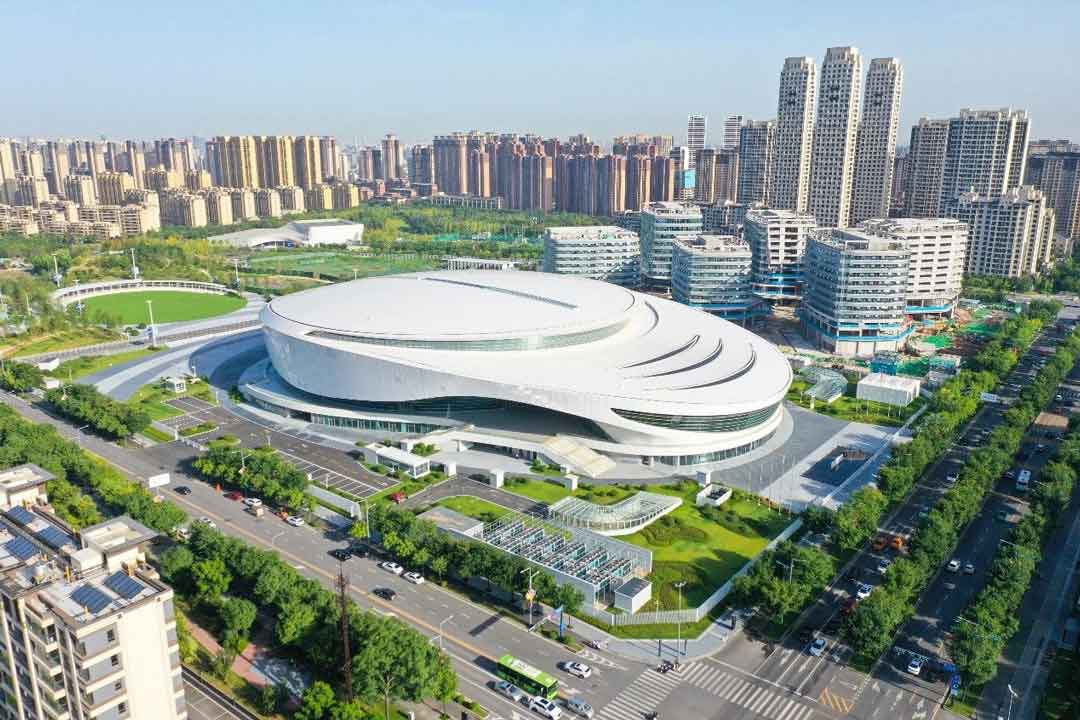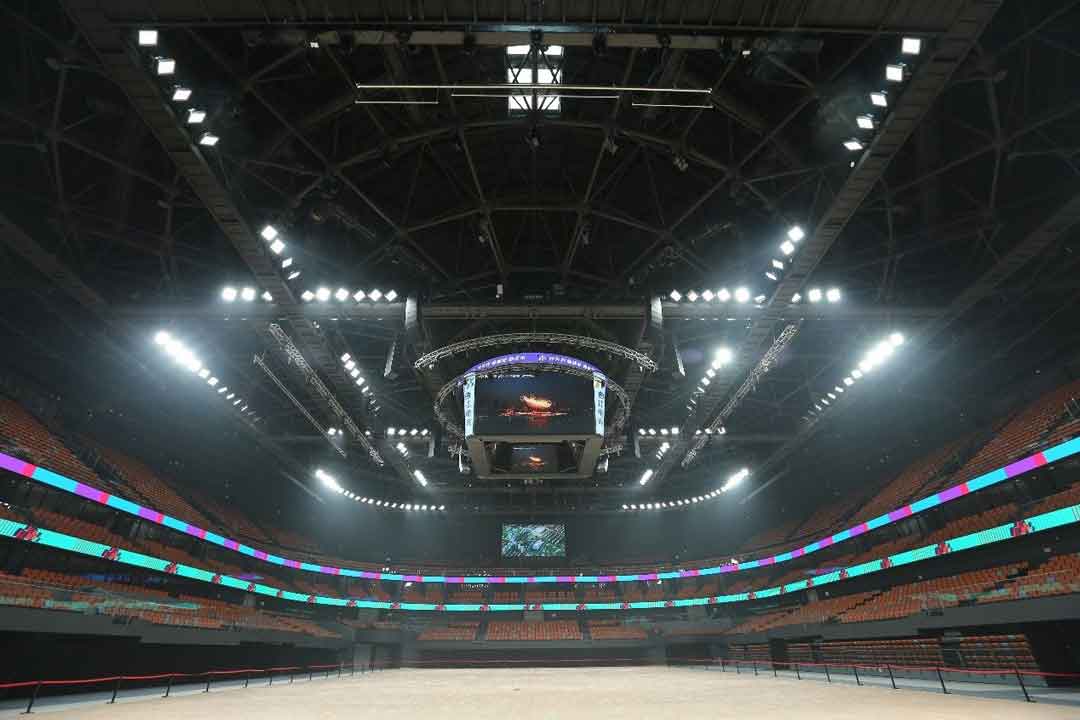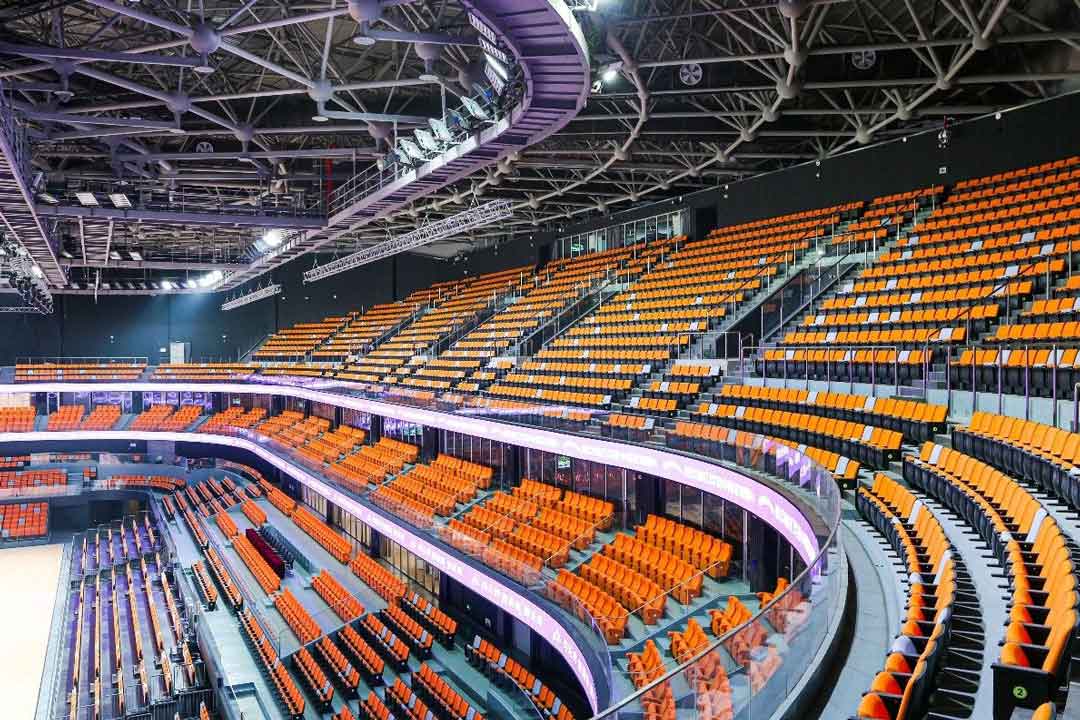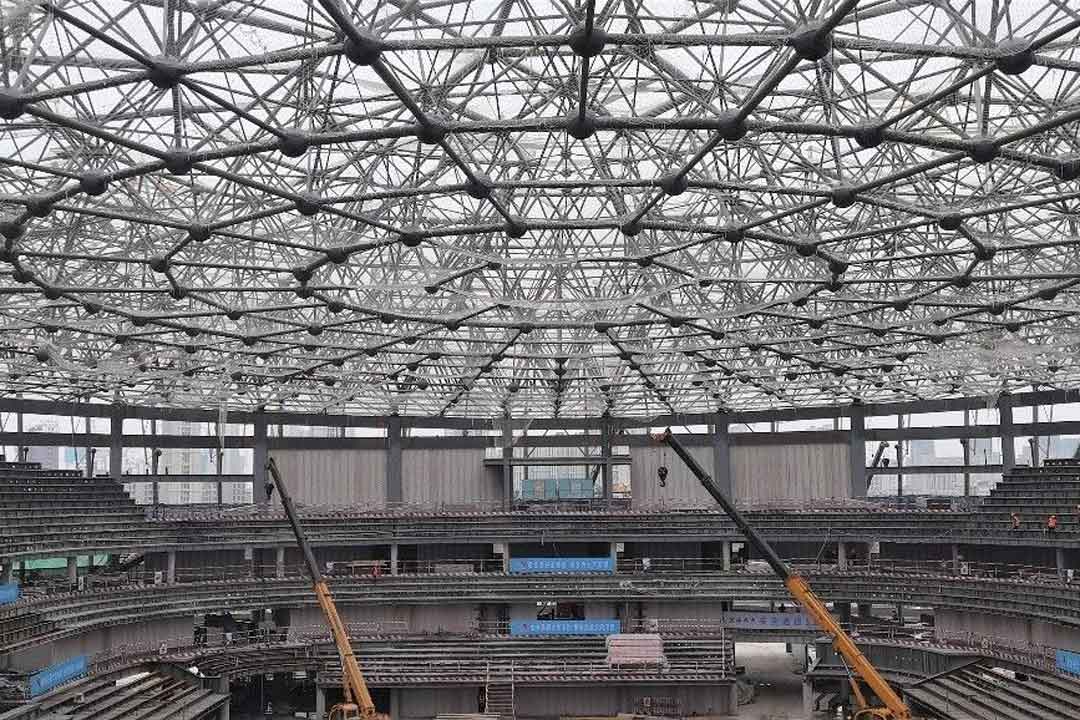The main body of the Xi’an Qujiang Esports Industrial Park project adopts a steel frame + roof space frame structure. The main stadium has a projected area of 13,000 square meters. The roof span is 129m, and the maximum structural height is 33m. The steel structure of the entire project consumes more than 8,000 tons of steel.
The main stadium project of Qujiang Esports Industrial Park has a construction area of 78,000 square meters. It is composed of two halls, the competition hall and the warm-up hall. It can provide about 10,000 seats. It is a key project in Shanxi Province and is the only one in the northwest region that integrates e-sports and culture. It is a large-scale Class A comprehensive sports venue integrating performing arts and sports events. After completion, it will enrich the content of the cultural and creative industry base in Qujiang New District, drive the development of e-sports in the northwest region, and become a new engine to promote local economic development.
