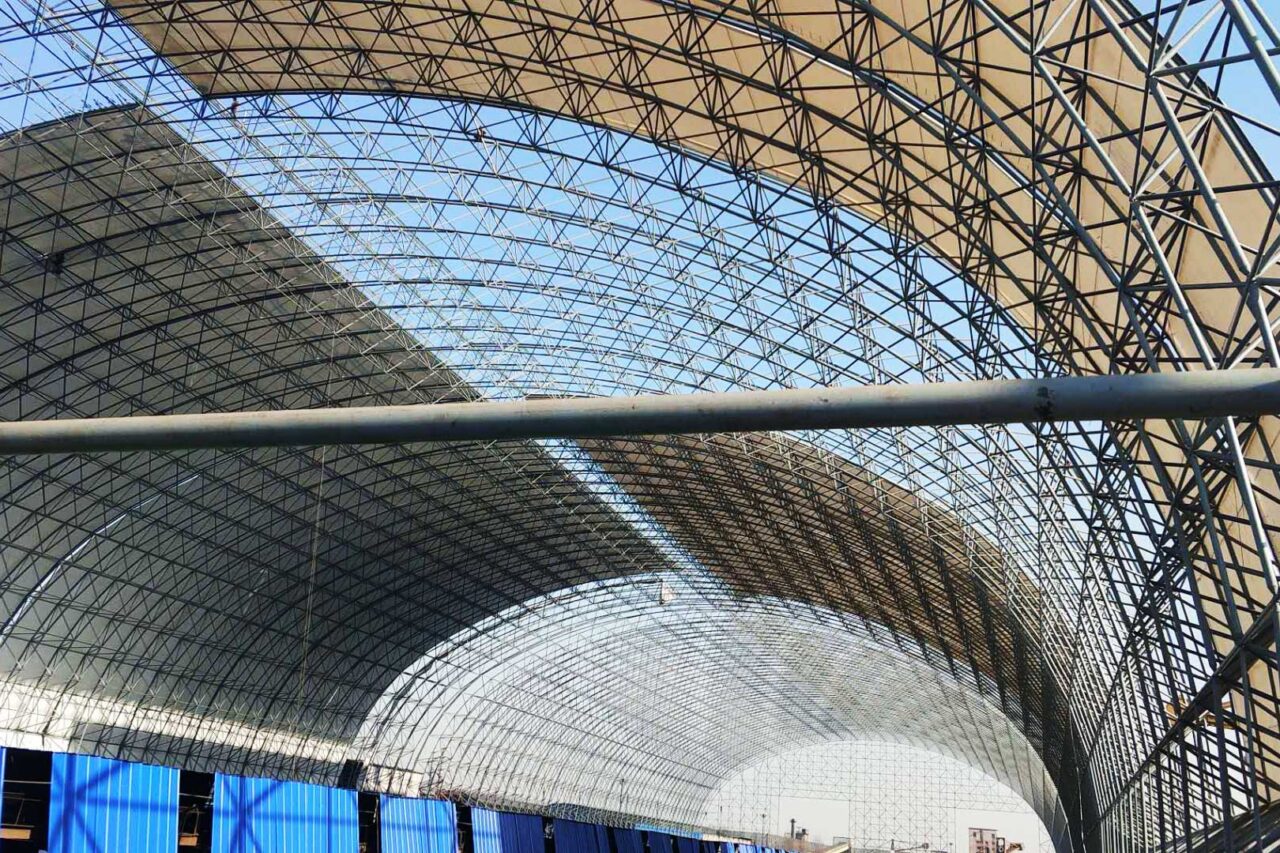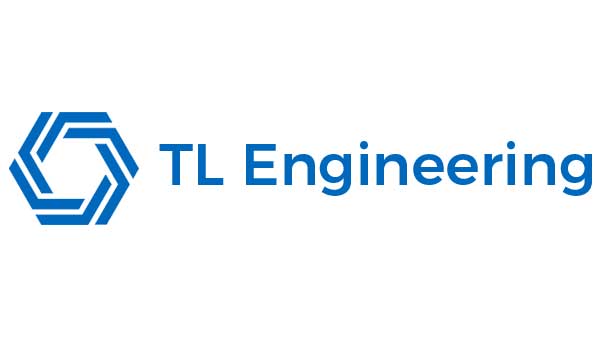

The dry coal shed structure has been developed for 20 years. The used structural forms mainly include planar space frame frame, planar truss, planar arch and cylindrical reticulated shell structure. According to the comparison of the technical and economic indicators of the dry coal shed structures that have been built, the cylindrical reticulated shell has obvious advantages, and has become the main structural form of the dry coal shed structure.
The space frame structure is adopted to reduce the load-bearing capacity of the roof. Generally speaking, 40-70 kg of steel is used per square meter of projected area.
Generally speaking, the main function of the dry coal shed structure is to cover the coal yard to prevent the coal from being drenched when it rains and polluting the environment when the wind blows. It is an energy-saving and environmental protection project. The building function of the dry coal shed is mainly a large storage warehouse. Therefore, it must have a certain storage and operation space. That is, the structure must be able to meet certain headroom requirements, and the cross-sectional shape of its effective use space is trapezoidal, and the envelope of the operation space is close to an arc.
The length and width of the dry coal shed structure are determined according to the needs of the installed capacity. The height of the structure is determined by the operation requirements of coal stacking and bucket wheel machine. Therefore, the dry coal shed structure is characterized by large span, high height, and wide coverage area.

