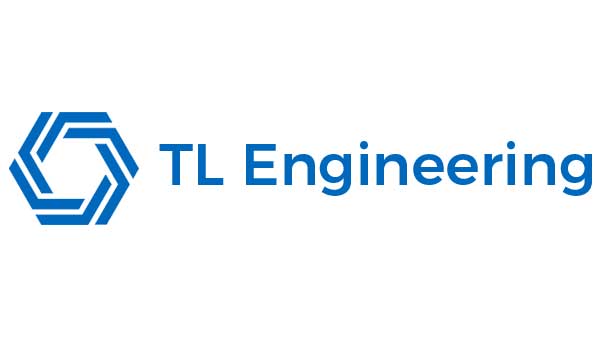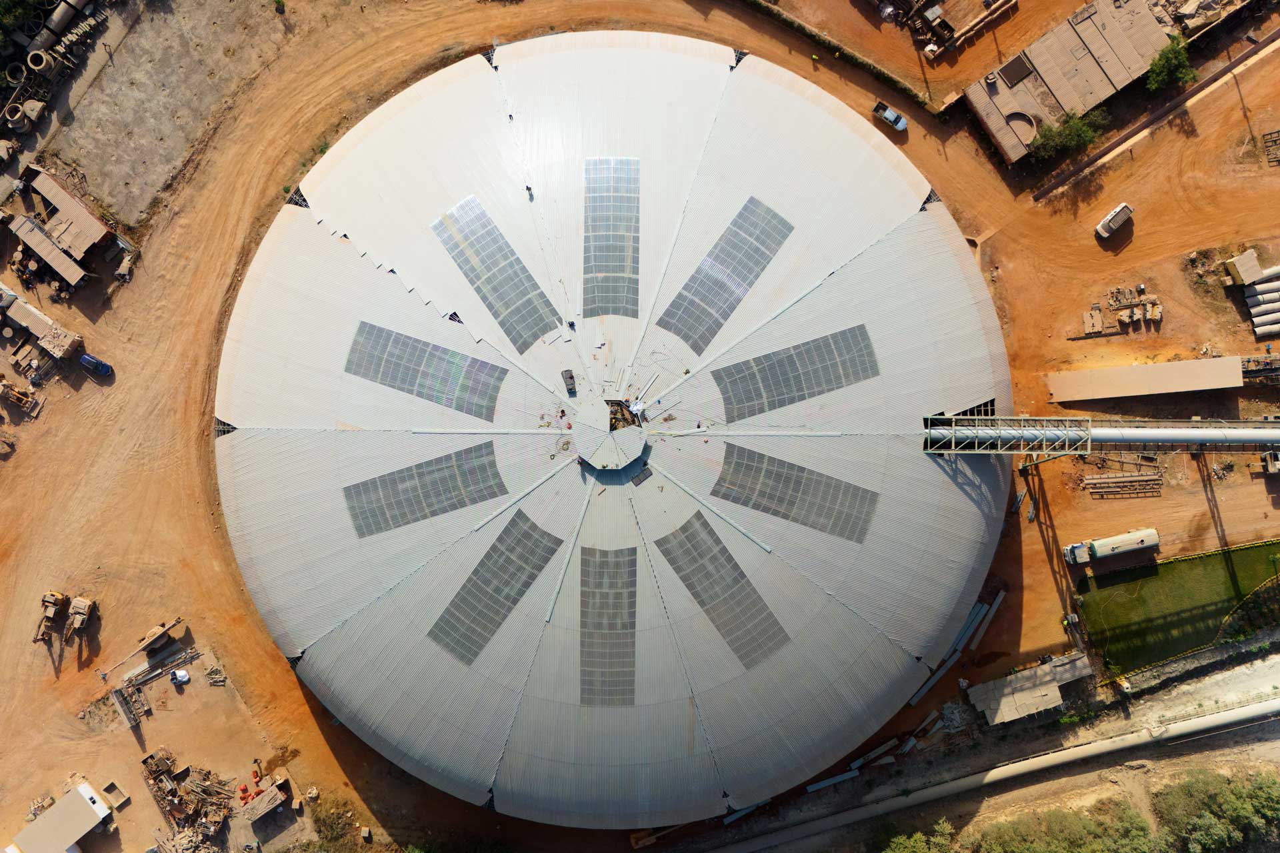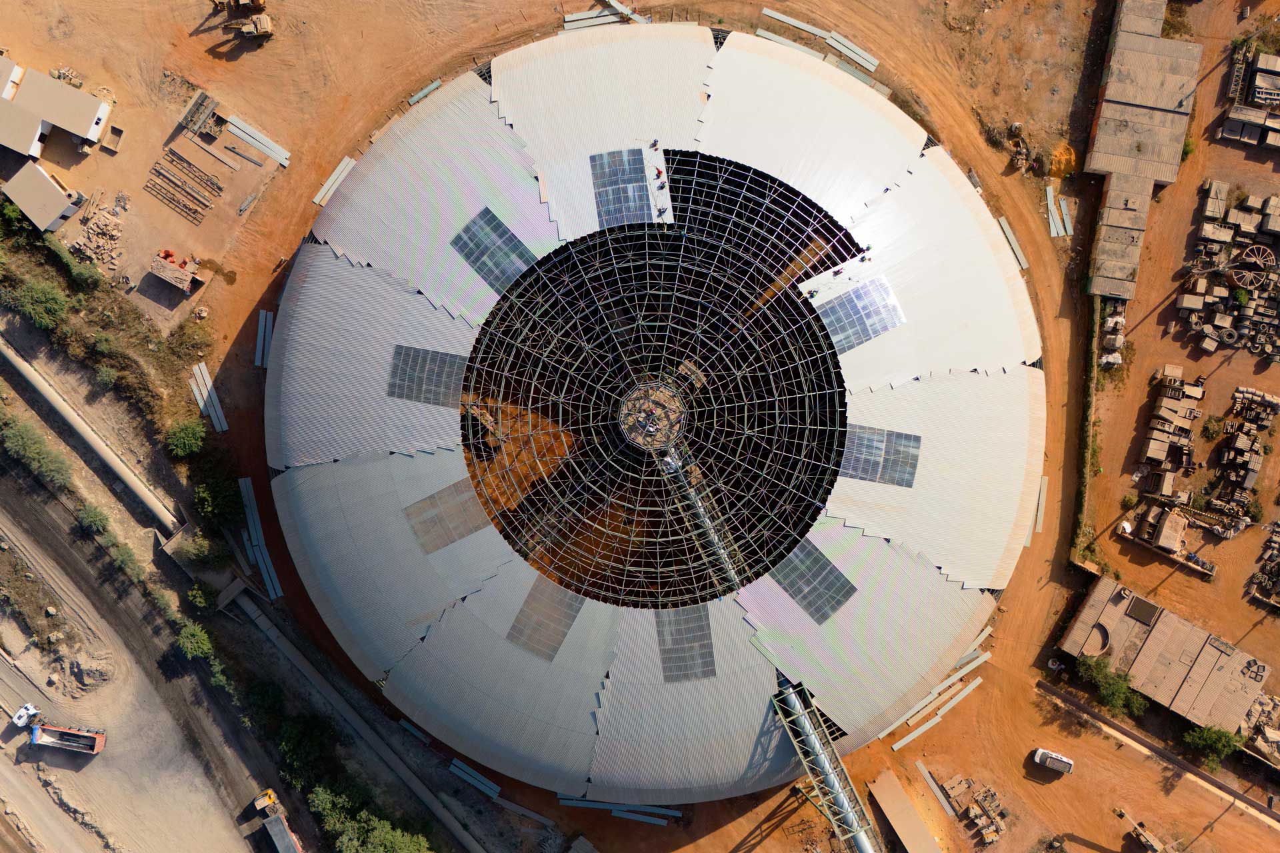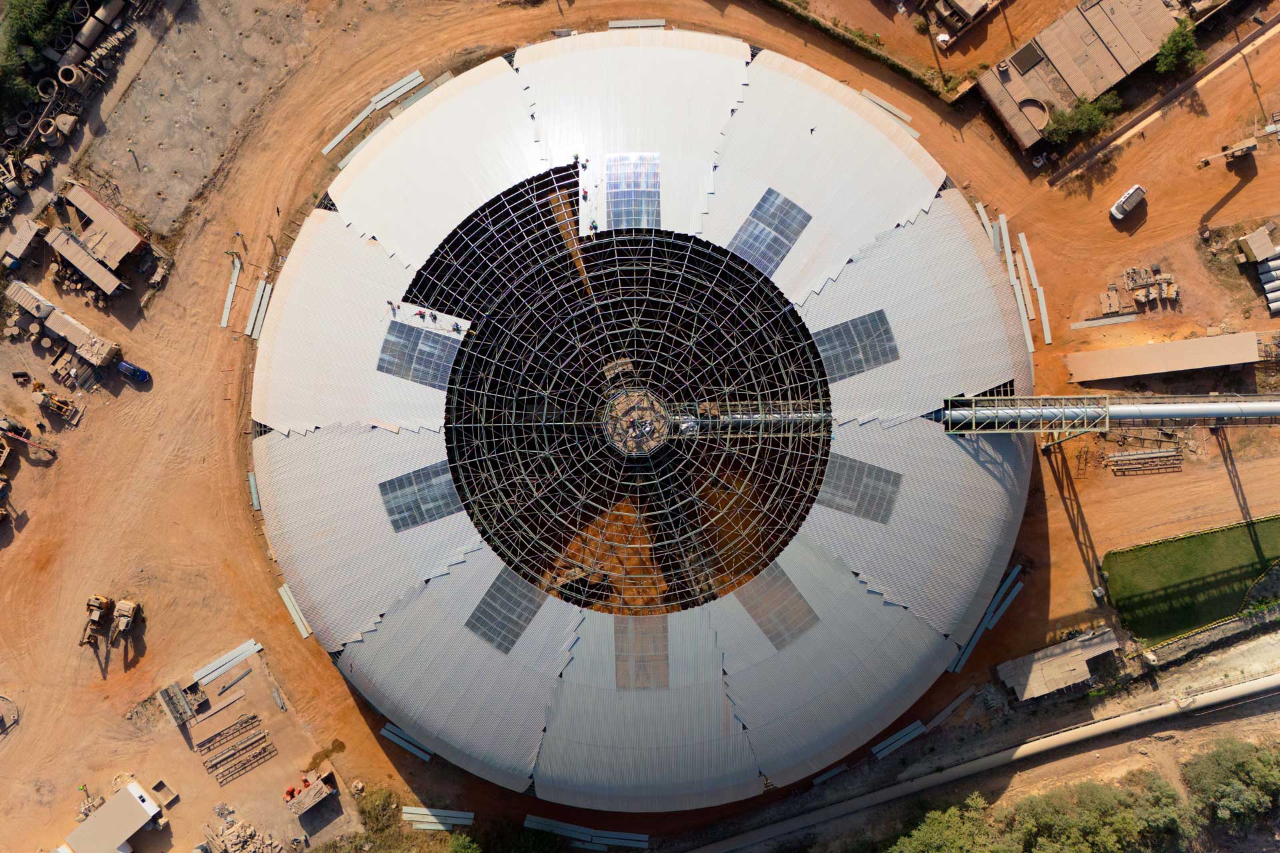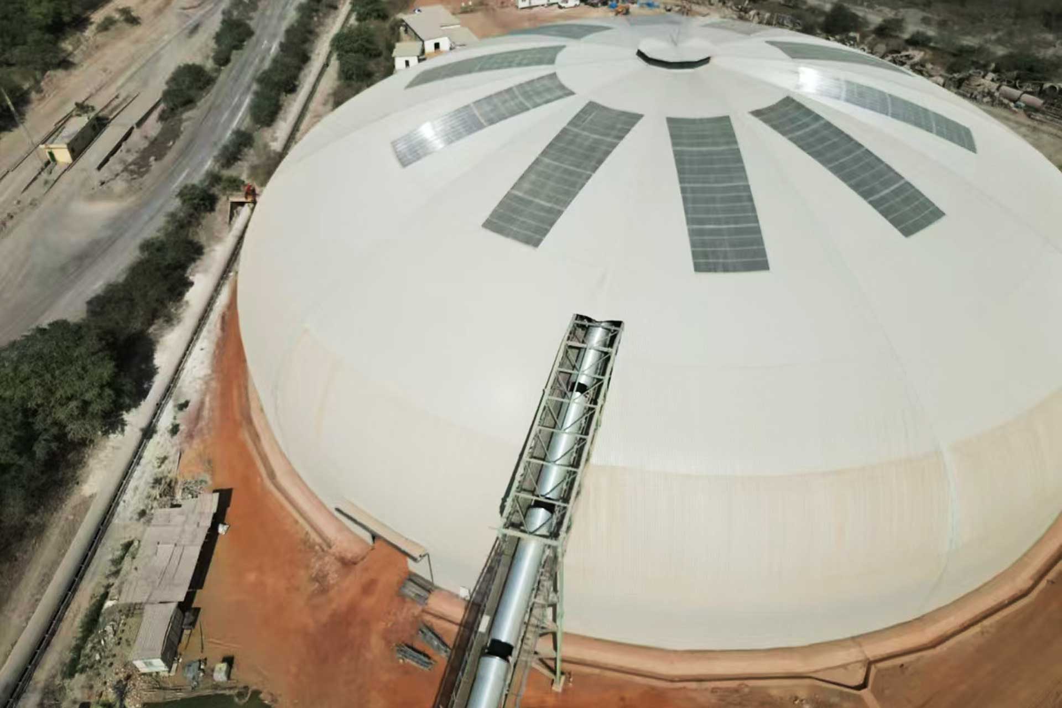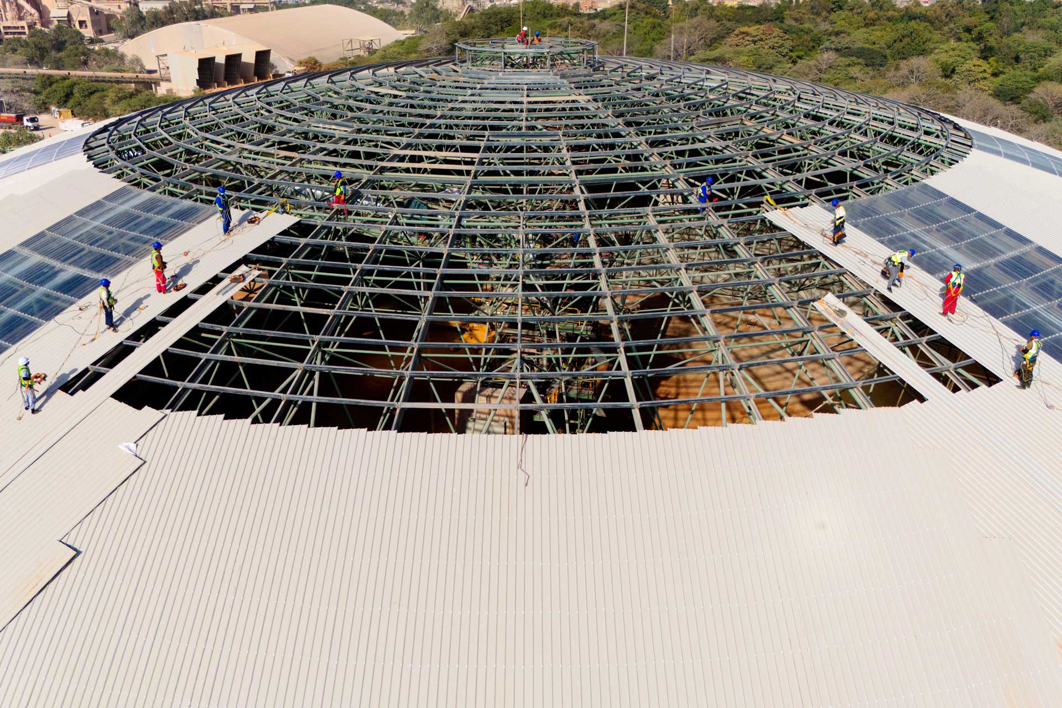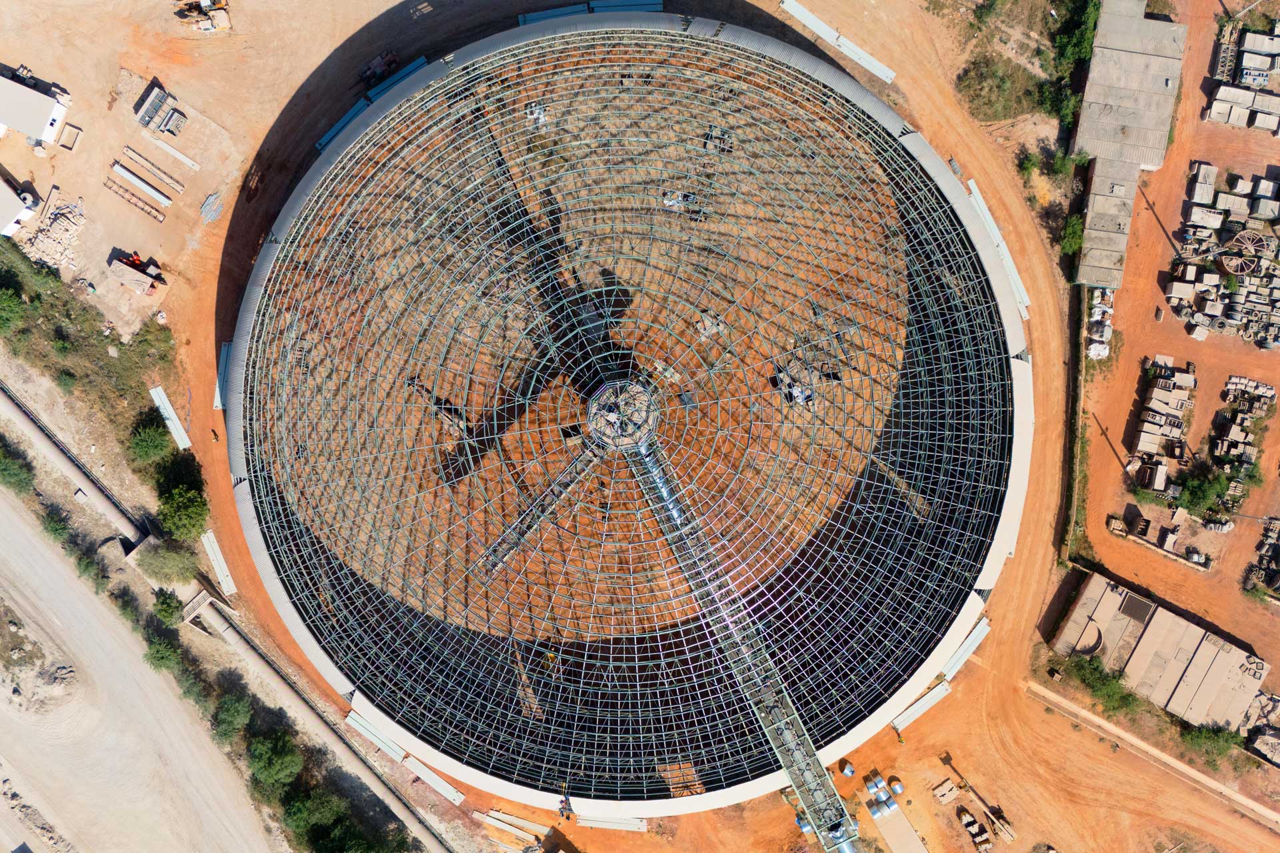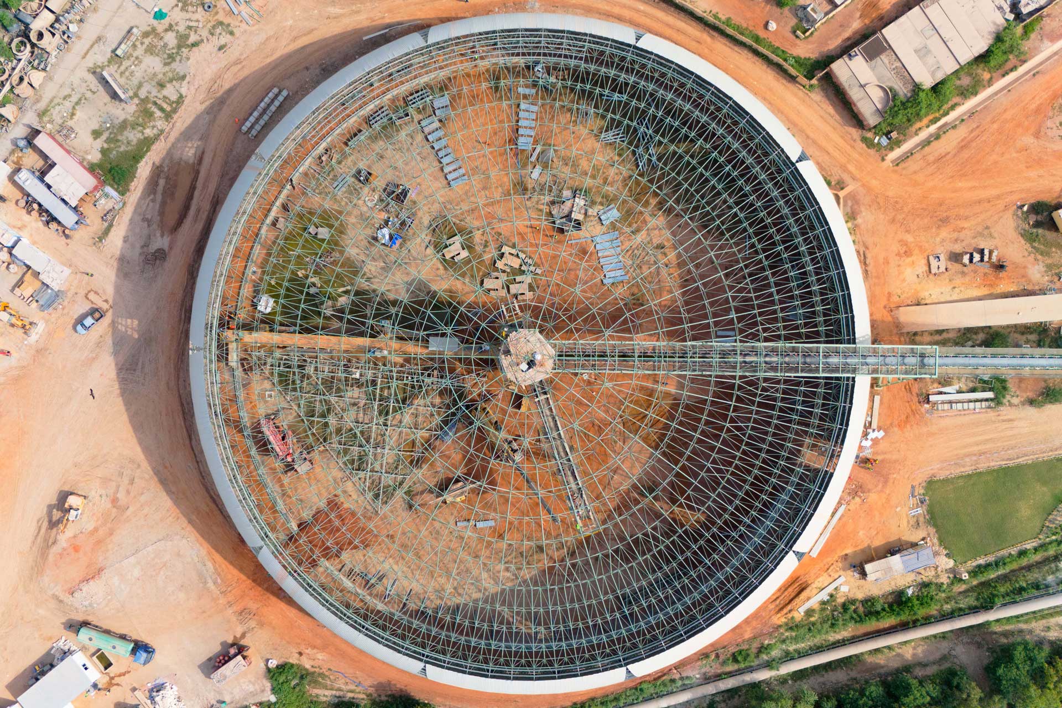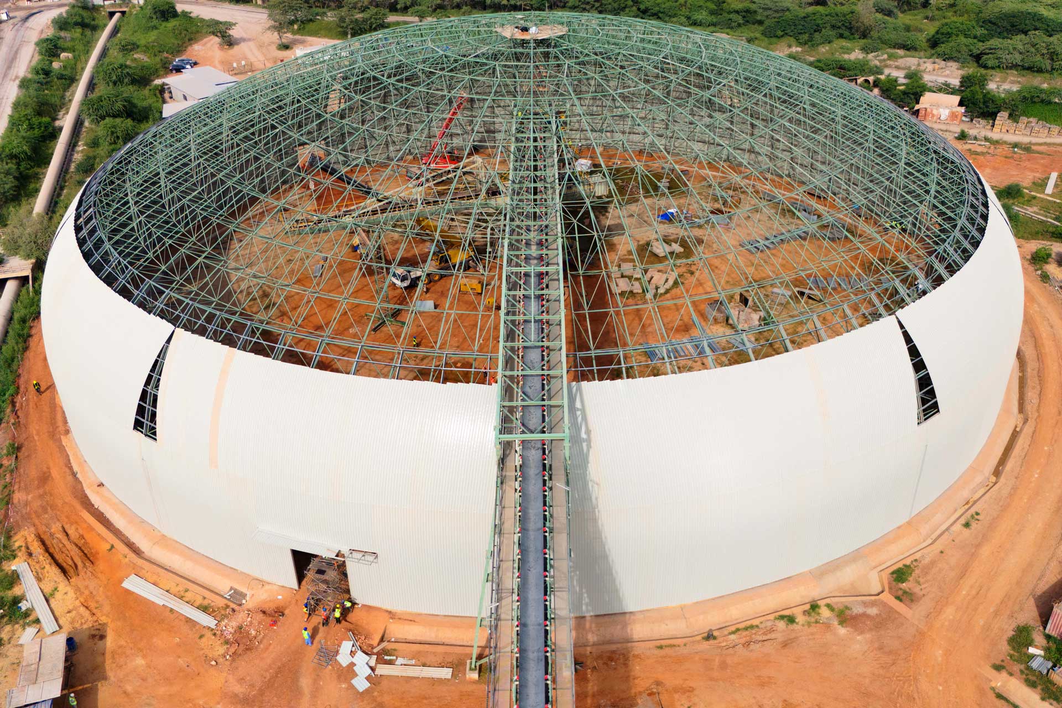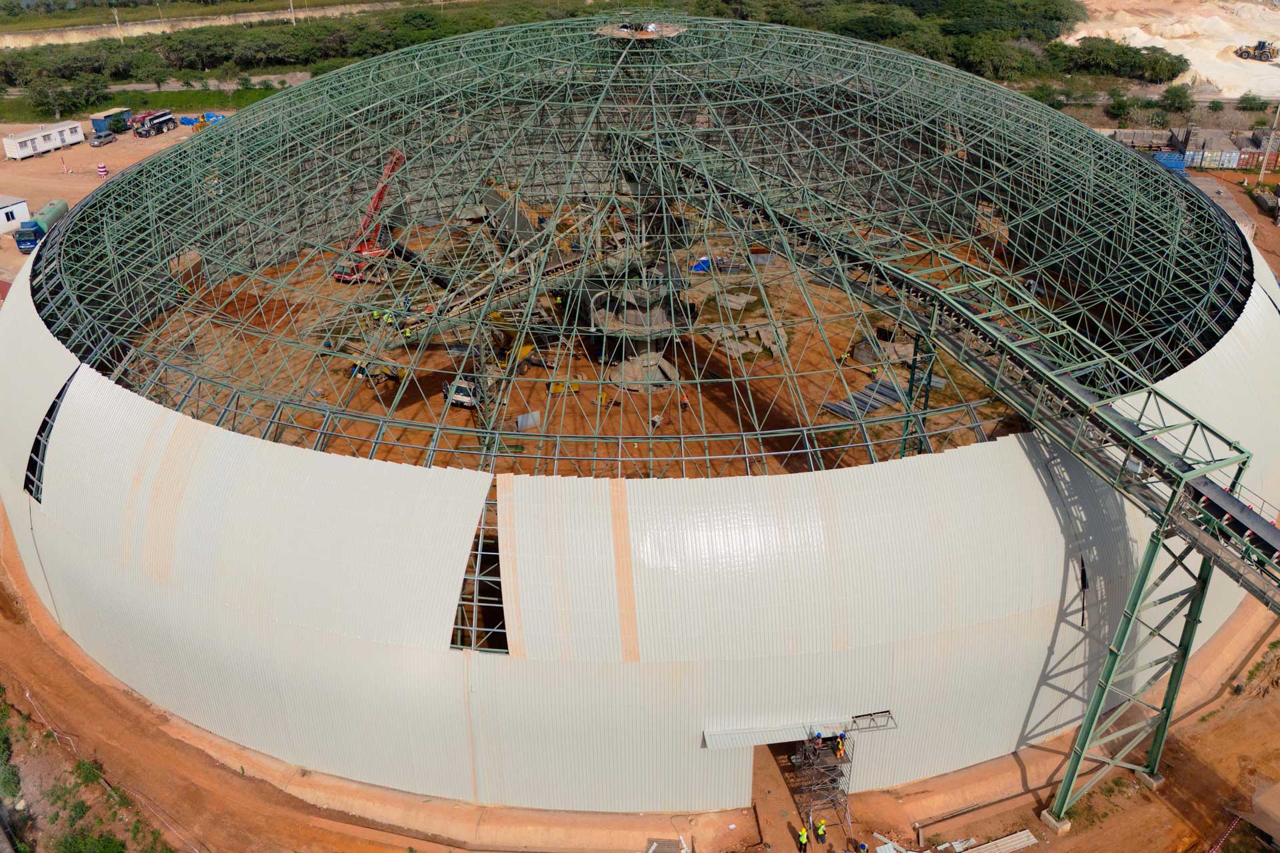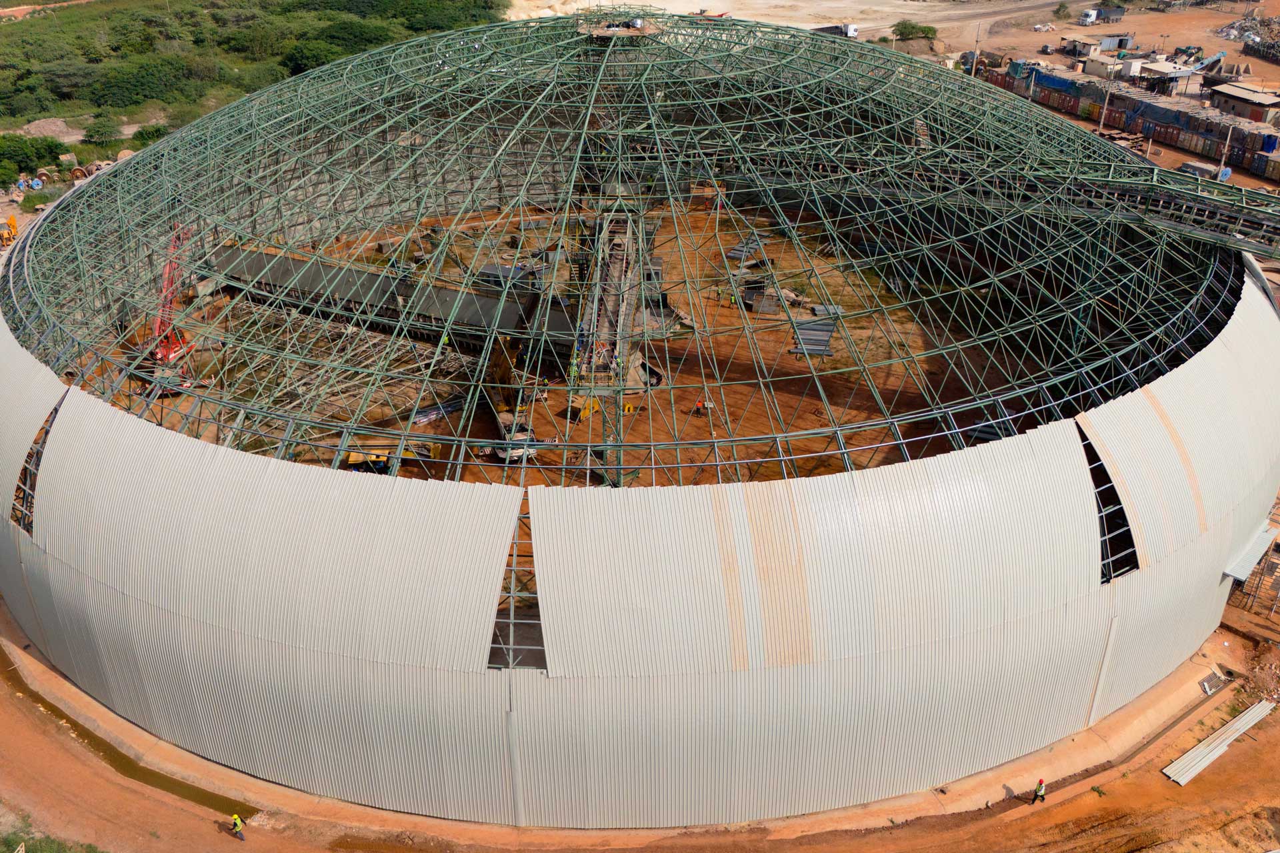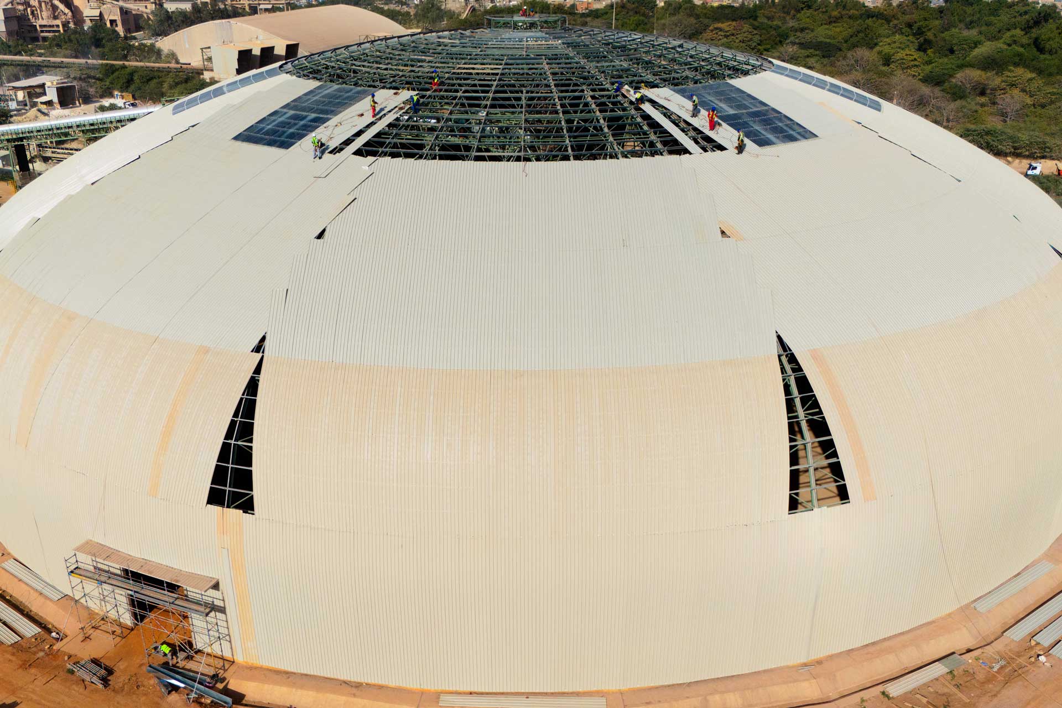Our company delivered enclosed dome space frame premix storage building for Cement Plant. The structure combines a Φ107.02m spherical grid with 33.05m peak height, demonstrating cutting-edge steel construction capabilities.
- Advanced Spatial Structural System
- this premix storage building adopts fully enclosed bolt-ball joint double-layer space frame structure
- Achieves superior mechanical performance through orthogonal square pyramid grid layout, resisting strong earthquakes and wind loads 5
- Enables 95% factory prefabrication rate, reducing onsite assembly time by 40% versus conventional methods
- Smart Construction Technologies
- BIM-driven 3D modeling ensures ±2mm component precision 1
- Robotic welding systems maintain 100% non-destructive testing compliance
- Satellite positioning coordinates 107m-span component alignment
- Eco-Friendly Enclosure System
Roaming System Components:
✓ C-shaped purlins: Q345B cold-formed steel, 2.5mm wall thickness @1.2m spacing
✓ 0.75mm color-coated panels: Al-Zn coating + PVDF finish, 25-year service life
✓ 1.5mm FRP daylighting panels: 75% light transmission + 99% UV filtration
