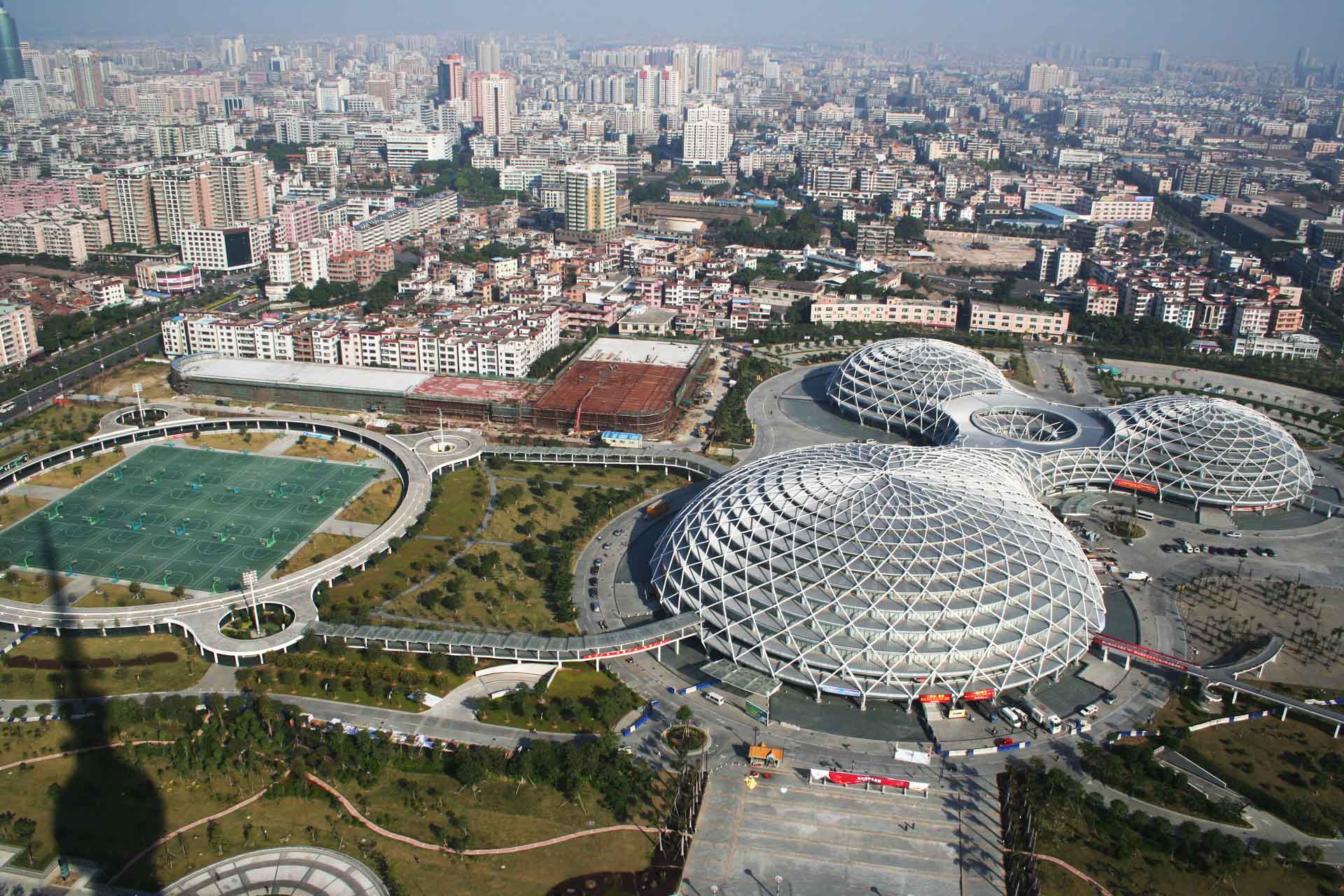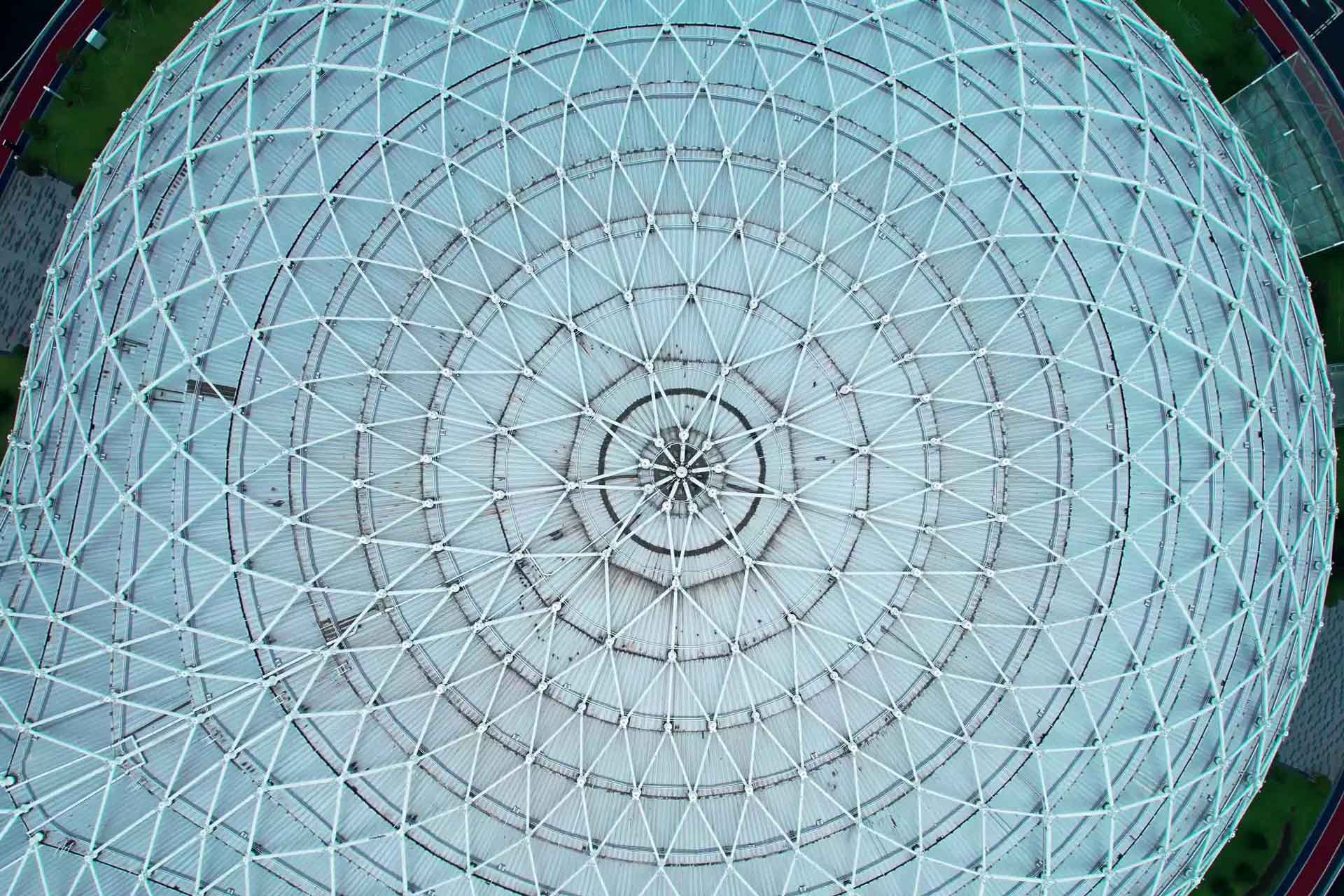Foshan Lingnan Pearl Stadium consists of a main hall and two auxiliary halls. The diameter of the main hall is 128.8m and the height is 35.48m. The diameter of the auxiliary hall is 78.8m and the height is 26.45m.
Structure design
The entire roof adopts a continuous dome space frame structure. Different from previous dome structures, the concept of brackets is introduced, emphasizing the role of horizontal rings. In terms of mechanical rationality, the previous practice of the dome structure being a rotating body of the arch was changed to an assembly of horizontal outer diagonal rod rings. The upper part of the dome is a compression ring, and the lower part is a tension ring.
The horizontal ring adopts a space triangular steel truss column frame. It is composed of H-shaped steel horizontal ring bridges, which has sufficient stiffness. The horizontal ring truss forms an external diagonal rod through interlayer columns and structural units. Stacked layer by layer to form a solid dome. The interlayer columns are composed of H-shaped steel and round steel pipes, and the outer inclined rods are made of round steel pipes. The steel materials are all made of Q345B.
The main pavilion is composed of 15-story horizontal rings, and the two small pavilions are composed of 10-story horizontal rings respectively. The three venues above level 3 are superimposed by multiple levels of horizontal rings, and are gathered into three independent space domes in the upper part, and the lower level is 3 They are connected together through the middle corridor.
The projected area of the steel roof is 34330m², and the steel consumption is 6838 tons, which is about 197kg/m². The structure is complex, with 22,000 rods and more than 6,000 nodes. Multiple rods intersect from different angles in space. And the nodes are in various forms, which places high requirements on production, processing, positioning, and installation.
Another feature of this structure is that during the construction process, stable horizontal rings are stacked layer by layer by utilizing structural characteristics. And combined with the overall lifting of the top to form a dome, avoiding red scaffolding and saving construction costs.



